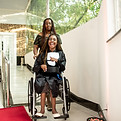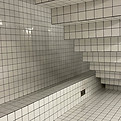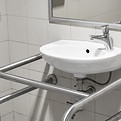General Improvements & Clarifications
Standards Synergy:
The main purpose of this amendment is to bring the NCC in line with the updated Premises Standards. This ensures fair and consistent access to public buildings for people with disabilities. The Disability (Access to Premises – Buildings) Standards 2010 now point to the 2021 edition of AS 1428.1.
Expanded Content:
The 2021 standard gives more practical examples of how to design accessible bathrooms. This makes it easier to meet compliance while still allowing flexibility in design choices.
Terminology & Language:
The wording has been updated to be more inclusive and written in plain language, so it’s easier to understand and apply the requirements.
Incremental Improvements:
More than 50 small updates have been made to the text and diagrams. These refine the intent of the previous version and provide more options for achieving compliance.
Key Changes in the 2021 Standard

Doorways
Must have at least 30% colour contrast to be easily identified.

Glazing Safety Markers
Must have a contrasting 75mm band positioned between 900–1000mm from finished floor level..

Door Reveals
Can now be up to 300mm deep (max).

Controls
(handles, switches etc.)
Updated size and position requirements for easier use.

Threshold Ramps
Max rise 35mm, max length 280mm, slope no steeper than 1:8.

Threshold Grates
Clear rules on the size/shape of slotted grates at thresholds.

Glazing in Doors
New rules for minimum viewing panel sizes.

Bathroom Floors
Same gradient requirement 1:50 to 1:90.

Handrails
Must be circular or oval, between 30–50mm wide.

Shower Outlets:
Now allows a wider range of heights for flexibility.

Shower Floors
Gradient must fall between 1:50 and 1:90.

Impact & Implementation
Premises Standards:
The Disability (Access to Premises – Buildings) Standards 2010 now point to the 2021 edition of AS 1428.1.
National Construction Code:
The NCC 2022 (effective May 2023) also uses the 2021 edition of AS 1428.1 as the benchmark.
Accessibility Goal:
Updates make sure buildings and facilities are usable and safe for people with disabilities, supporting inclusivity.
Designer/Builder Flexibility
The new version provides clearer rules and more options for achieving compliance.
NCC 2022 Amendment 2:
key Accessibility Updates @ 29 July 2025

1
Accessibility – Paths
The rules for continuous accessible paths have been tightened to improve safety and usability. Surfaces must now comply with AS 4586 slip-resistance standards to reduce slip hazards. Level transitions must be kept to a maximum of 5mm; where transitions are between 5–10mm, they must be bevelled. Ramp design has been clarified with updated diagrams that set out the correct length-to-rise ratios. In addition, crossfalls are now limited to 1:40, ensuring smoother side-to-side gradients for wheelchair users and people with mobility impairments.
2
Stairs & Ramps
Stairs and ramps have stricter rules to improve visibility and usability. Handrails must now be 30–50mm in diameter, ensuring a comfortable and secure grip. Stair nosings must have at least 30% luminance contrast and be slip-resistant for visibility and safety. Ramps must follow clarified gradient options (e.g., 1:14 or 1:19, depending on total rise and length) and align with DSAPT standards.
3
Doorways
Doorway requirements ensure clearer access and visibility. The maximum door reveal depth is now set at 300mm. Pivot doors are explicitly allowed, provided they meet clearance and force requirements. Door edges and hardware must show at least 30% luminance contrast with adjacent surfaces for easier identification by people with low vision.

4
Sanitary Facilities
Accessible bathrooms are now more precisely defined. Cubicle layouts can be slimmer while still compliant. Grabrails must be positioned at 800–810mm above floor level, while shelves must sit at 900–1000mm height. Voice-activated or touch-free controls are also recognised as compliant, supporting hands-free operation.
5
Showers & Change Facilities
Showers and change facilities are designed for greater safety and function. Shower seats must now be installed at 450mm height for ease of use. Shower floor gradients must fall between 1:50 and 1:90, ensuring drainage while maintaining accessibility. Fixtures (e.g., taps and outlets) must be positioned 500–700mm from the seat edge. Handheld showers must include backflow prevention and a hose restraint to prevent the hose from trailing on the floor.
6
Performance Requirements
Performance Solutions must now be tested against quantified benchmarks rather than subjective terms like “suitable” or “adequate.” This ensures designers and certifiers are working with measurable compliance outcomes.

7
Solar PV & Batteries
New buildings must be designed to be “solar ready.” This includes allowing for roof space, structural capacity, and main switchboard provisions so that solar panels and batteries can be installed at construction or retrofitted later.
8
Waterproofing
Waterproofing rules have been expanded for greater durability. Shower walls must be waterproofed to a full 1800mm height. Where bidet spray hoses are installed in toilets, surrounding floors and walls require additional waterproofing to protect against leaks and splashing.
9
Weatherproofing
Masonry construction has clearer compliance pathways. Cavity walls must include flashing and weepholes at specified intervals. Updated definitions of permeable and impermeable materials provide clarity, with new acceptable construction details included.

10
Energy Efficiency
Energy provisions now rely on more accurate modelling. Heating and cooling loads must be calculated using NatHERS or equivalent verified modelling tools, and ventilation systems must meet specified air change rates for commercial buildings.
11
Stairway Construction
Stair design rules have been clarified. Each flight must not exceed 18 risers, and riser/tread dimensions must stay within updated minimum and maximum limits. New compliant stair profile diagrams provide clearer guidance for designers and builders.
12
NSW PCA

Phoenix Building Approvals
325 Old Northern Road,
Castle Hill NSW 2154
Ph: 02 9639 8808
Specific Project Advice & Queries
Contact Phoenix NSW Private Certifying Authority
Ph: +61 2 9639 8808
Office Location: 325 Old Northern Rd, Castle Hill NSW 2153
@: info@phoenixbuildingapprovals.com.au .
web: https://www.phoenixbuildingapprovals.com.au/
Liability limited by a scheme approved under Professional Standards Legislation. General information only. Please contact Phoenix Building Approvals for project-specific advice on (02) 9639 8808 or info@phoenixbuildingapprovals.com.au. All Rights Reserved 2025.











